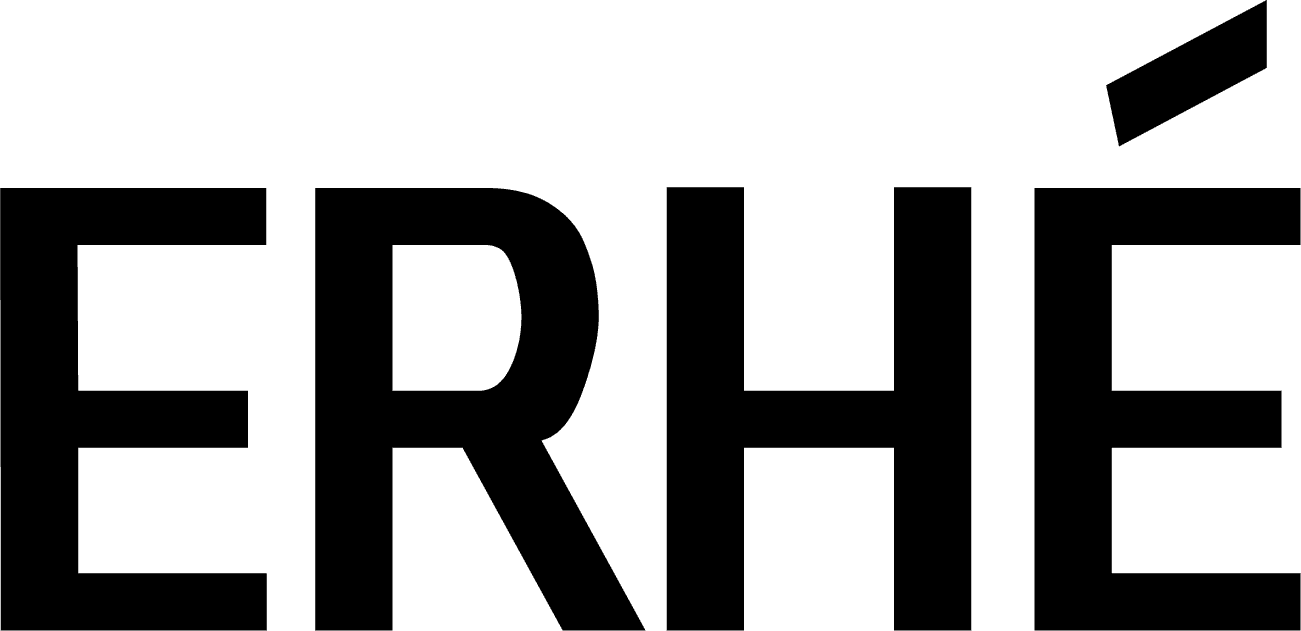008 | 2018 | Bordeaux, France | 80m²
Extension of a Town House in Bordeaux
This single-storey house in Bordeaux is home to a young couple and their two daughters. The house, built in the 1960s, features a single-sloped roof. On stepping inside, one can immediately sense the owners' love for interior design, reflected in their unique blend of vintage style and personal poetry.<br />
The family felt a bit cramped in their two-bedroom house and decided to expand it. They sought the help of an architect from Bordeaux to ensure that the house's aesthetics, which they hold dear, were preserved.<br />
<br />
We not only extended the house, but we also renovated the kitchen area. To double the kitchen's size, we demolished the wall between the storeroom and the kitchen. We ensured to preserve the concrete trace on the floor, a remnant of the wall that previously separated the two spaces. The grey line across the room through the mosaic flooring adds character to the house and reveals its history.<br />
<br />
The east side of the house now has an extension that includes a shower room, music room, and bedroom, providing more flexibility for the family's daily routine.<br />
<br />
Per the owners' request, the exterior architectural style has been strictly maintained, resulting in the seamless integration of the extension with the original structure.<br />
<br />
