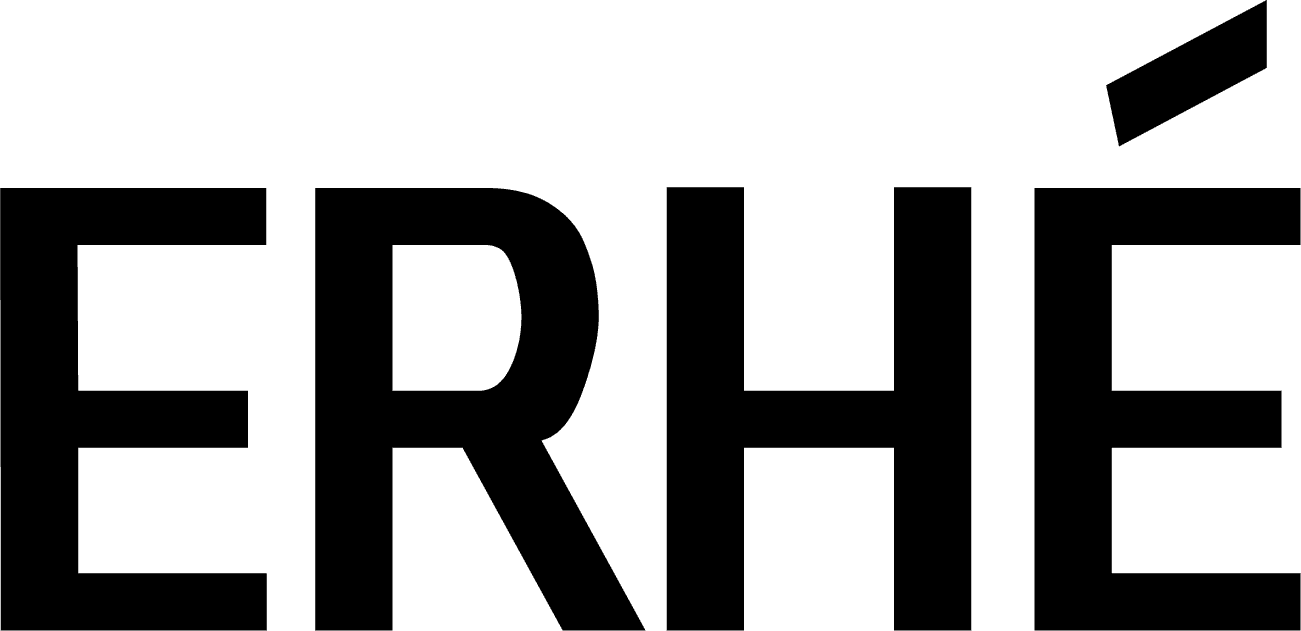091 | 2022 | Bordeaux, France | 180m²
Upward Extension of a Typical Single-Floor Bordeaux House
A Parisian family who recently moved to Bordeaux requires the addition of three bedrooms to their one-storey house located a stone's throw from the train station.<br />
<br />
The ground floor is almost entirely free of internal partitions, offering a direct view of the garden from the front door. This upward extension showcases a modern interpretation of traditional Bordeaux houses, featuring coloured joinery that creates a unique facade overlooking the heart of the property. While the street-facing side of the house remains sober and blends in with the adjacent buildings, the garden-facing side offers a new, more transparent, contemporary, and exuberant design.<br />
<br />
